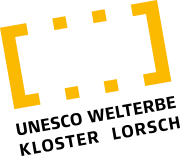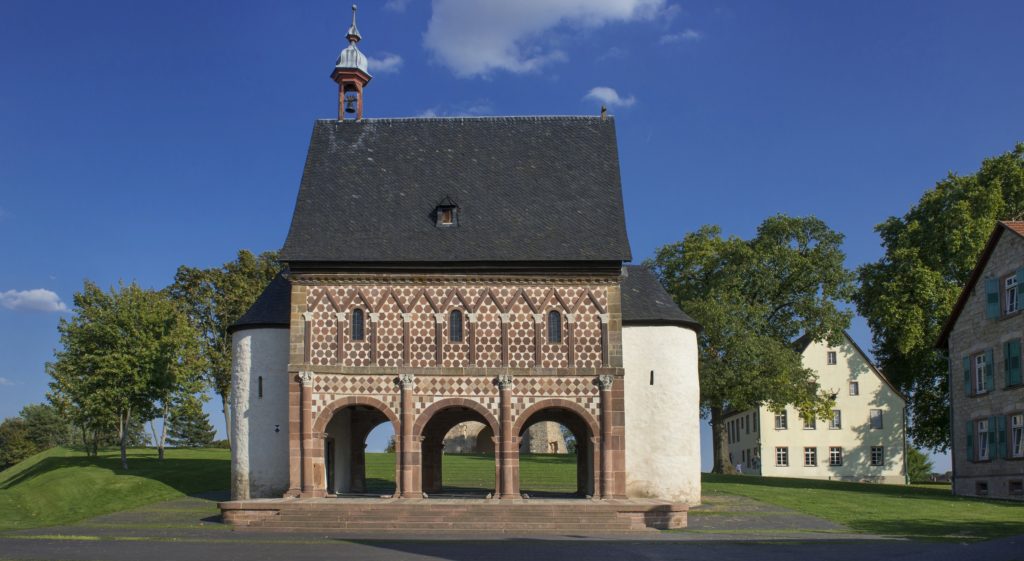
King’s Hall
The architectural highlight of the UNESCO World Heritage Site: the picturesque Königshalle (King’s Hall) with its world-famous colorful sandstone façade is one of the few well-preserved buildings from the Carolingian period. Although their purpose is still unclear today, their importance is undisputed. The upper floor (only accessible with a guided tour) shows wall paintings from various centuries, some of which are very well preserved.
They are not only known in specialist circles
The so-called Gate or King’s Hall is the only surviving building of the monastery from the Carolingian period and, as one of the best-known examples of early medieval architecture, has made a significant contribution to the name Lorsch becoming a household name beyond the narrower regional area. Despite the exceptionally good state of preservation of the building, which was given its current appearance in the 14th century, there are still many uncertainties associated with the “Königshalle”. Apart from the Carolingian date already established at the beginning of the 19th century (since Georg Moller, 1815), researchers are still not sure exactly when and for what purpose the building was constructed.
The view that the “King’s Hall” was built for Charlemagne, who returned from Italy in 774 as the victor over the Lombards, has recently been countered with quite convincing arguments. The assumption of a date in the late 9th century, at the same time as the ecclesia varia, which was built as a crypt chapel for the dynasty of the East Frankish Carolingians soon after 876, is essentially based on arguments relating to building history. It is possible that both buildings had similar façade decorations, which in the case of the crypt chapel could even have been the decisive factor in the naming of the ecclesia varia (= colorful church).
The art-scientific examination of the paintings inside the upper floor does not rule out a dating to the time of Louis the German or his son Louis the Younger: The fragment of a painted inscription with remarkably high-quality calligraphy can be dated to the period between 820 and 900 using the current possibilities of palaeography (Sebastian Scholz) – a time frame, incidentally, which by no means rules out an earlier dating, for example to the first third of the 9th century, as Matthias Exner would like to infer from observations of Carolingian wall paintings.
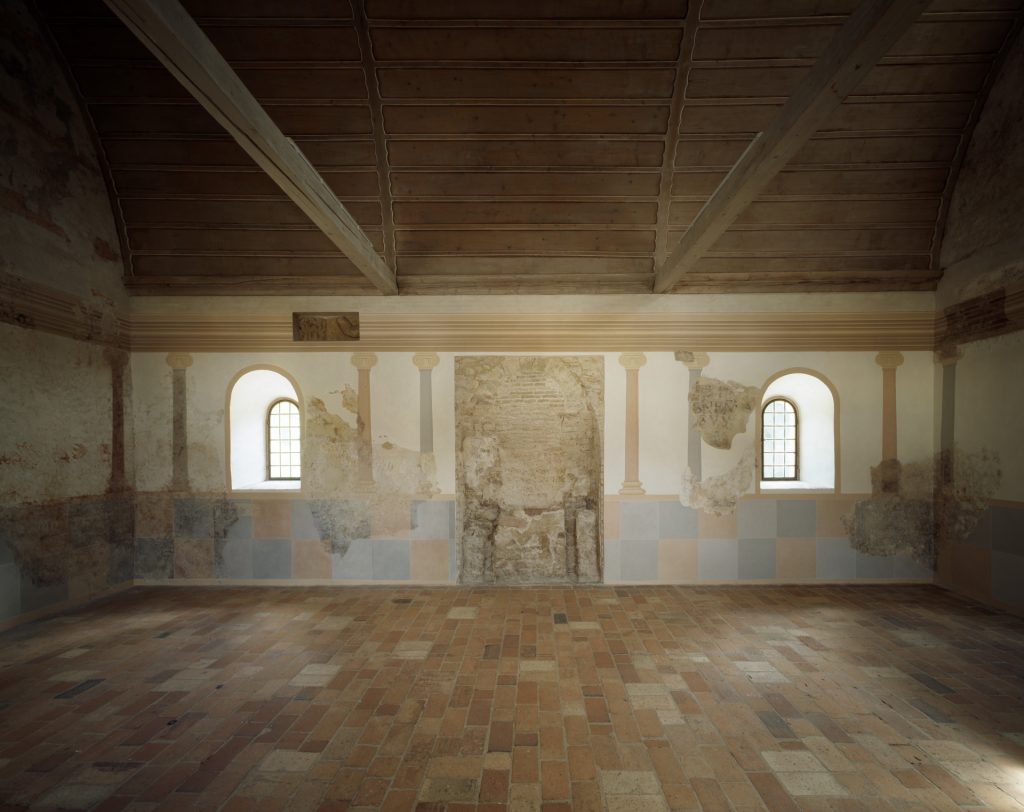
There are even greater uncertainties associated with determining the function of the “Königshalle”. The building has been discussed as a monument to the Latin empire revived by Charlemagne, inspired by the architecture of Roman triumphal arches, as a place of judgment, as a place of residence for rulers, as well as a library and finally even as an architectural shrine for the public exhibition of the relics kept in the monastery. However, the possibility discussed by Achim Hubel that the Lorsch “Königshalle” was built for the liturgical event and ceremony of the ruler’s reception is probably the most plausible at present. This adds weight to the idea of a building intended for the ruler in the middle of the “processional route” to the monastery church. Only the designation as a secular building would then have to be revised.
Plaster and paint layers
Since the mid-eighties of the last century, the “Königshalle” has not only been the subject of detailed art-historical and architectural studies, but also of extensive conservation and restoration work carried out on behalf of the administration of the State Palaces and Gardens of Hesse.
The sequence of several layers of plaster and paint can be described more clearly today than after the deconstruction measures and reconstructions of the 1930s.
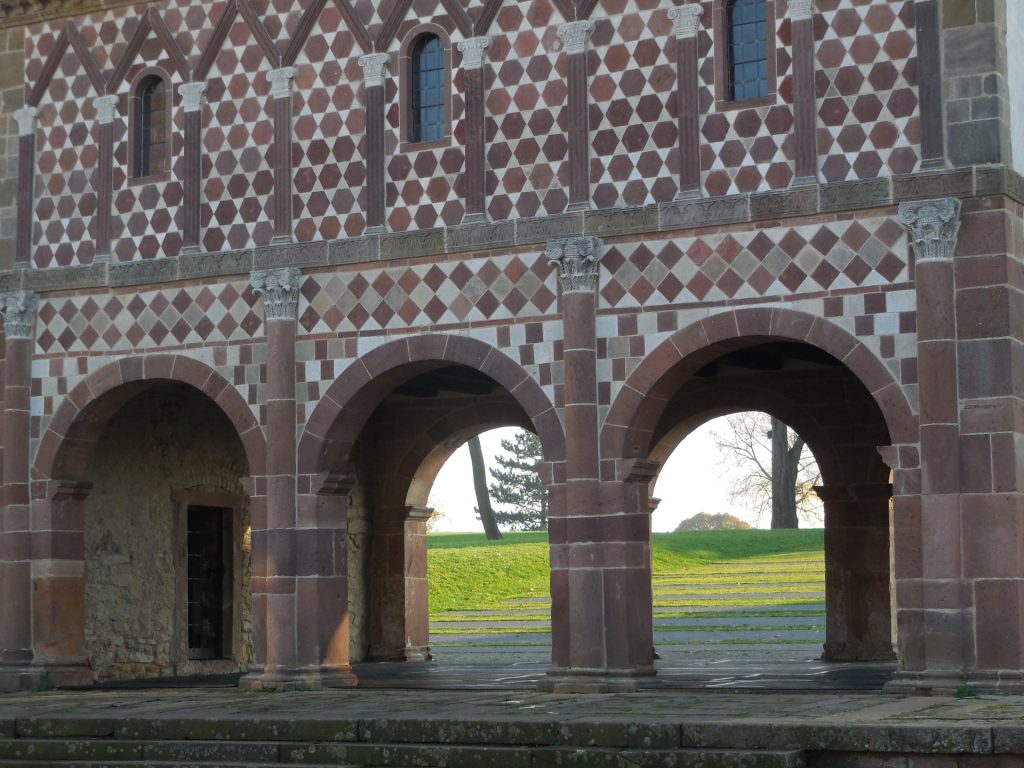
Of these, at least four are still clearly visible to the visitor: the oldest, documented by the inscription fragment on smooth joint mortar, is from the time of construction. The architectural painting, which is still preserved in large sections, follows in close proximity on dry plaster. The conservation work on the interior focused on preserving the original features, which are spread across the wall surfaces of the upper floor like islands. The quality of the painting, which has only become assessable in recent years, is remarkable. Unlike the reconstruction attempts of the 1930s, the color surfaces of the parapet cladding and the column shafts appeared much more lively.
The next, chronologically subsequent layer stands between the younger Carolingian features and the late medieval version of the room. It can only be observed in one place, to the left of the niche: fragments of figurative painting (very probably a depiction of the Archangel Michael) are recognizable on a slurry covering the Carolingian layer.
The fourth clearly recognizable layer preserves the remains of the room’s late medieval decoration. The roof situation of the “Königshalle” was fundamentally changed around 1380/90 at the latest: The roof construction became steeper, as did the gables; inside, a barrel replaced the previously rather flat room closure. All the wall surfaces were given a new coat of plaster depicting scenes from the life of the Virgin Mary.
After a brief period in which the building must have been in ruins, the “Königshalle” was repurposed as a chapel for his small hunting residence under Elector Franz Lothar von Schönborn, the Archbishop of Mainz, at the end of the 17th century. Since then, the “Kappellche”, as the people of Lorsch are accustomed to calling the “Königshalle”, has been given its small ridge turret to accommodate a small bell and fixtures inside. The preparation of the wall surfaces for the Baroque re-plastering had a disastrous effect: deep notches and holes, chopped into the walls with a pickaxe, were intended to give the new plaster a hold and in some places the historical layers of plaster appear to have been removed completely.
Late medieval form due to deconstruction measures
It was not until Friedrich Behn’s reconstruction work (completed in 1935) that the building regained its late medieval form, which can still be seen today, with the bell tower as a reminder of its use as a chapel in modern times. The northern stair tower, which was demolished in 1840 during road construction work, was rebuilt on the existing foundations (whereby it was also observed that the stair apses are from the time of construction and not, as assumed before Behn, later additions).
Facade decoration – virtually unchanged for more than a millennium
The external appearance of the building has also changed over the centuries, although the elaborate façade decoration from the time of its construction has always distinguished the “Königshalle” as a special building, almost unchanged for more than a millennium.
The special feature of the colorful exterior decoration, which was achieved through the combination of a Roman masonry technique and the effective color change of the building blocks, has rightly been pointed out time and again.
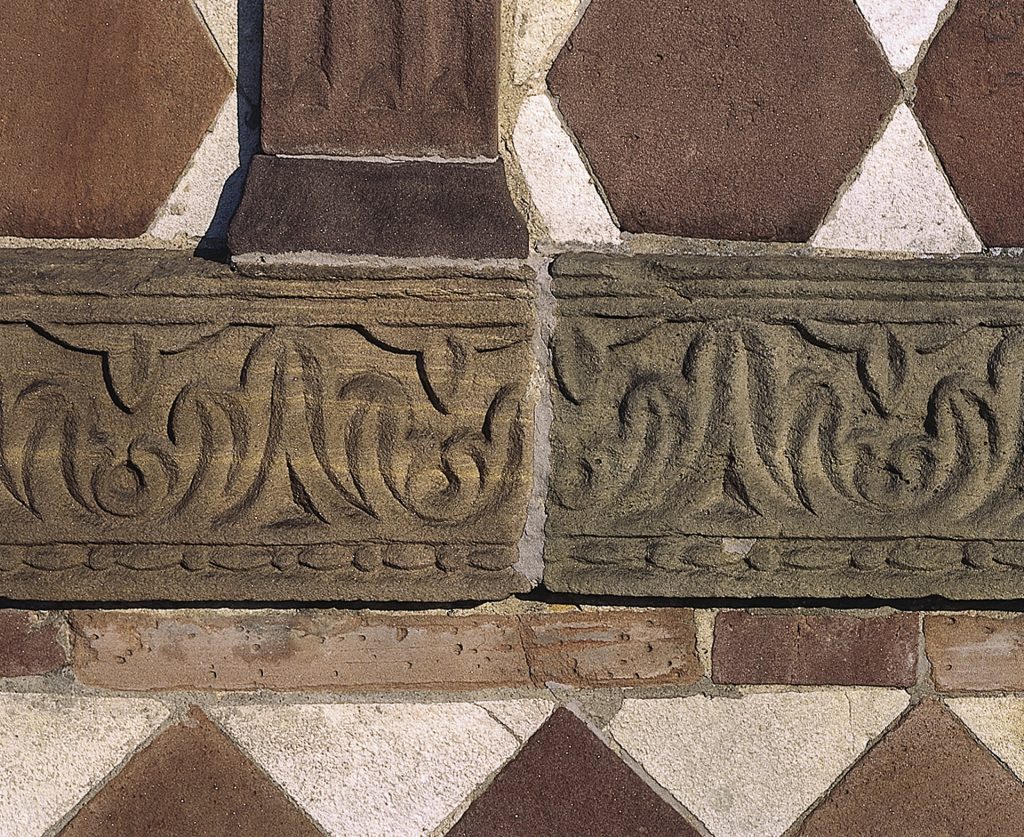
The architectural sculptural decoration combines two concerns characteristic of Carolingian art as a whole: “classicism”, emphasized in the passageway storey by the half-columns with Attic bases placed in front of the pillars and very classical-looking composite capitals, which could also be pieces from Roman times, i.e. reused as spolia. The treatment of the façade of the upper storey above a palmette frieze, which is the only decorative element (apart from the eaves cornice) that can also be seen on the narrow sides of the building, is completely different. Here we have fluted pilasters laid flat on the façade, whose stylized and in many respects coarsened capitals appear to support steep, gabled-looking cornices, which, like the pilasters, no longer refer directly to the language of antique forms, but rather appear to be an appropriation and “translation” of antique forms into the formal language of the present, in an effort to stylize them. The only new features are the window jambs of the three western and two eastern windows on the upper floor of the “Königshalle” and the surrounding decorative stones, which presumably replaced simply plastered surfaces in the 1930s and can still be seen in old photographs.
Scientific texts on Lorsch Abbey
The “Königshalle”
