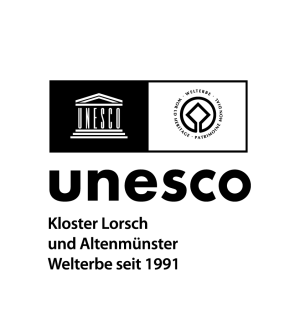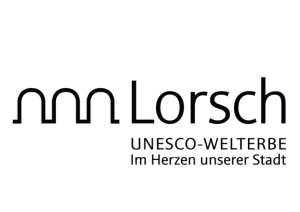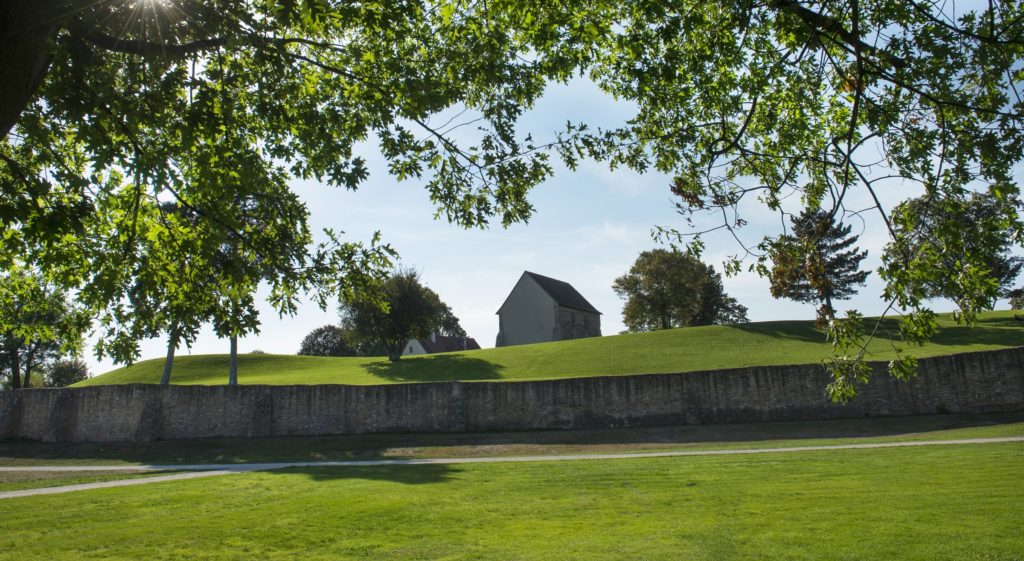
Monastery wall
One of the few remaining buildings of the former monastery complex is the monastery wall, the southern part of which can still be seen today. With a height of three to four meters and a length of around 500 meters, it is the largest remaining original structure of the monastery.
The monastery and abbey wall in Lorsch
One of the few surviving buildings of the former monastery and abbey of Lorsch is the enclosing wall, which has been largely preserved. The southern sections of the wall still exist today; in the north, the course of the wall and thus also the boundaries of the monastery area can be documented by excavations and plans.
It primarily served to delimit and provide rudimentary protection for the monastery grounds and had no pronounced fortification function. With a height of 3-4 m and a length of almost 500 m, it is the largest monument of the monastery still standing.
In research, the Lorsch monastery wall appears at the edge or in connection with buildings and fixtures. Friedrich Behn devotes an entire chapter to the Wall and its gates, which essentially deals with the gates. The more recent archaeological investigations also took place primarily in the vicinity of the latrine, the infirmary wing and the gates. When the monastery wall in the northern area of the Infirmarium was examined more closely, denarii from the time of Louis the Pious were found.
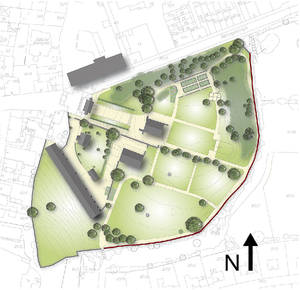
Consequently, there was already a stone wall on this site in the first half of the 9th century; the excavators also discovered similarly designed masonry north of the east gates. By analyzing the written sources, it has not yet been possible to determine exactly when the monastery wall was built in its present form. An entry in the Lorsch Codex attributes the construction of the first monastery wall to Abbot Richbod in 804. The 12th century chronicler mentions that the enclosure, which was moved to the south, was surrounded by a wall, where it was still visible during his lifetime. It is disputed among researchers whether it was an enclosing wall of the entire complex or a much narrower enclosure of the inner monastery district. The Lorsch Necrology Anniversary also only mentions a claustrum surrounded by walls among Richbod’s merits. The second mention of the monastery wall in the Lorsch Codex only appears a few centuries later under Abbot Heinrich. He is credited with completely repairing the ruinous monastery wall after 1151. The chronicler emphasizes in his earlier entry that the course of Richbod’s Wall can still be seen at this time. It is therefore quite possible that part of the old wall was included under Heinrich, but that its course was altered or extended.
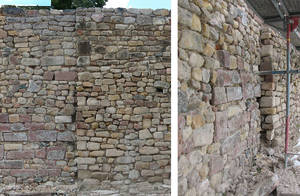
Tina Schöbel
Illustrations:
– Monastery plan from 2009, architectural history. Examined area marked red
– Added latrine opening in the front of the monastery wall.
– Wall projection between former Latrine opening and modern clogging
Scientific texts on Lorsch Abbey
The monastery and abbey wall in Lorsch


